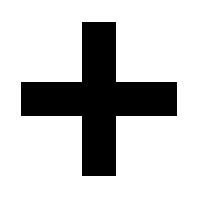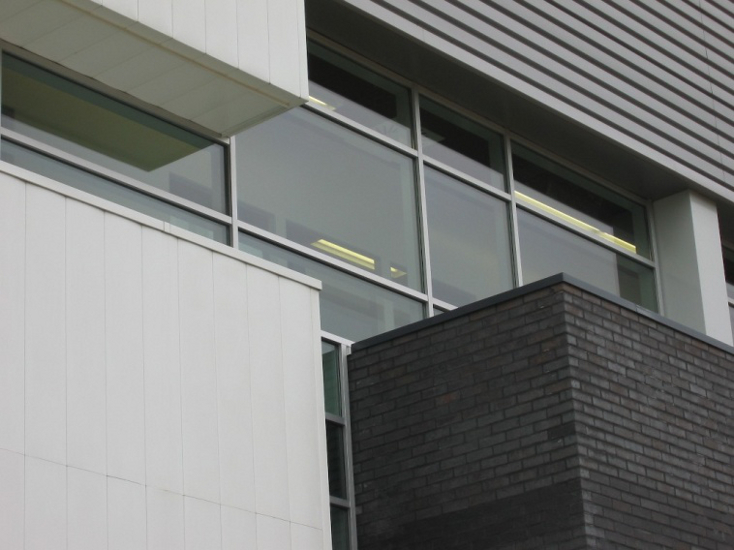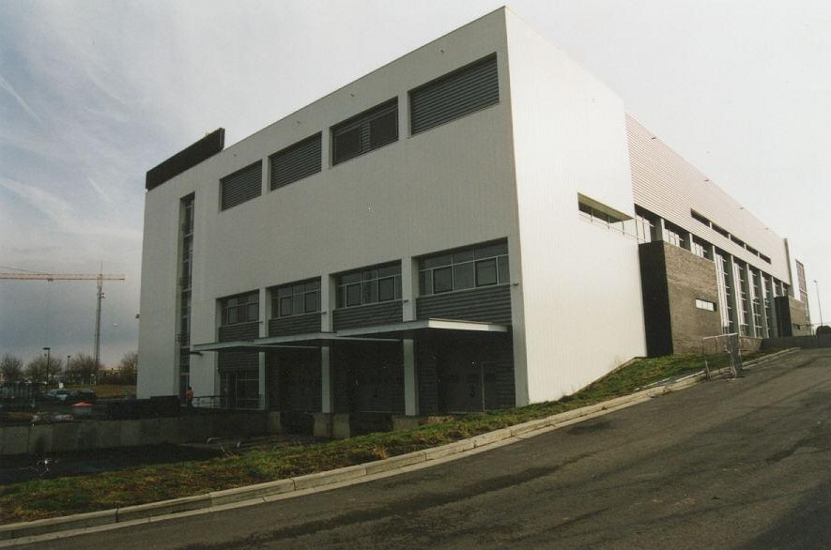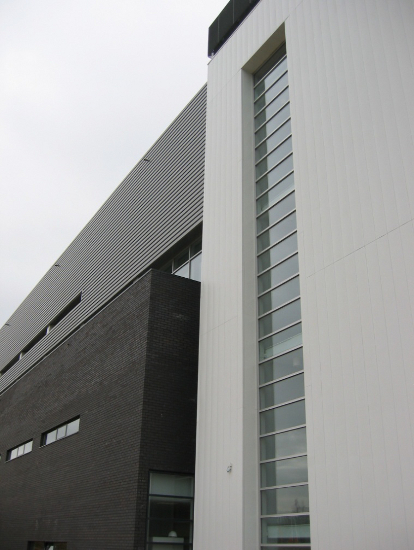Fractionating Unit Red Cross, Neder-Over-Heembeek
This installation is unique in Europe and technologically extremely advanced in the field of medical hygiene and clean production environment with technical appliances.
Because of the mainly centrally located clean rooms through which preferably run as few columns as possible, the structure of the central part from a certain level is a steel structure in one spanning, with an air centre in the roof plenum between the steel truss joists. The blocks in the front and at the back are both 12 m deep. They are executed in a concrete structure and comprise office and social functions, respectively technical and logistic support functions.
Very specific in the production area are the pending fractionating tanks, which can be looked over from the outside via a double façade which holds the visitor’s entrance.
The used outer wall materials are also chosen in such a way as to give an impression corresponding with the type of structure behind the walls. In this way typical industrial metal grey profiled steel plates are horizontally placed before the steel structure. Underneath it a projecting plinth in blue black parament stone is placed before the concrete structure with mushroom floors. The building blocks in the front and at the back are coated with white flat aluminium wall panels, somewhat meant as a symbol of the cleanness of the production conditions and techniques applied in the building.



