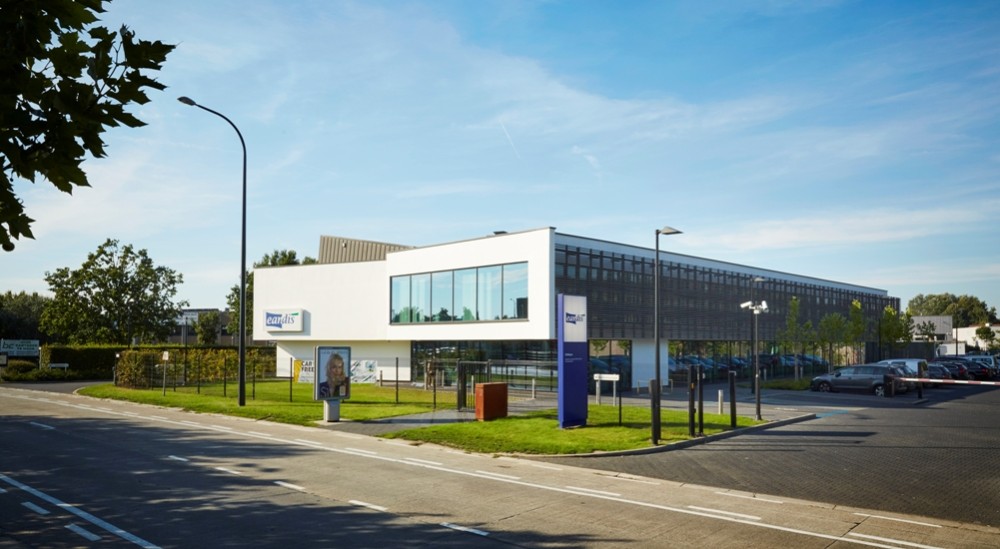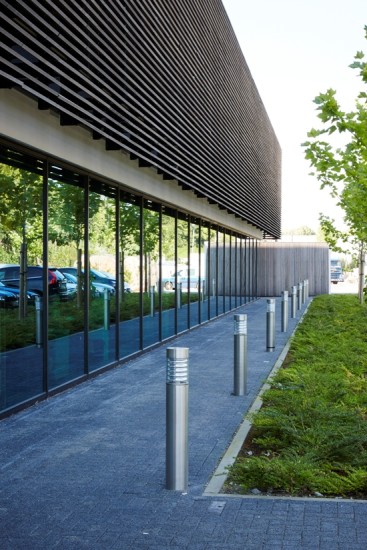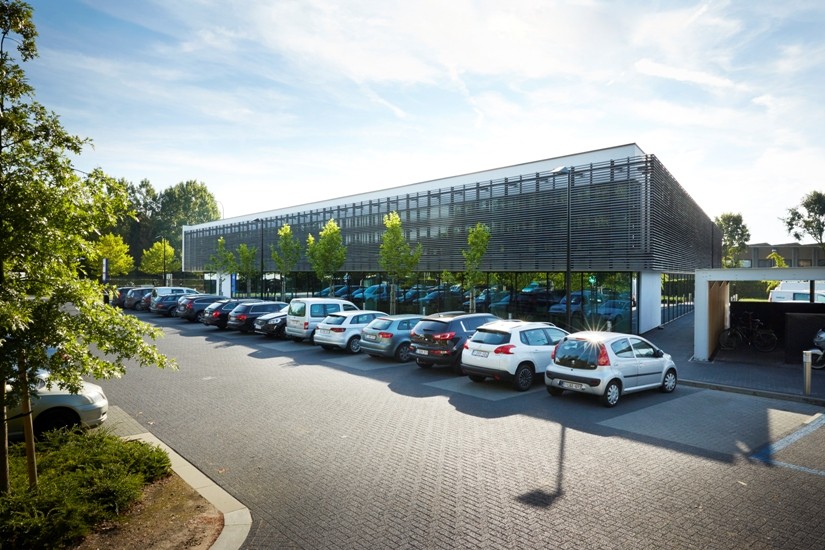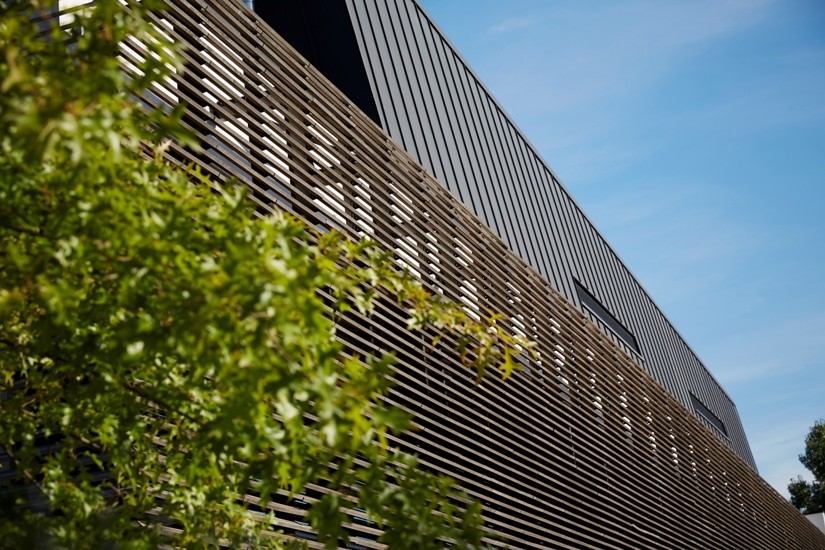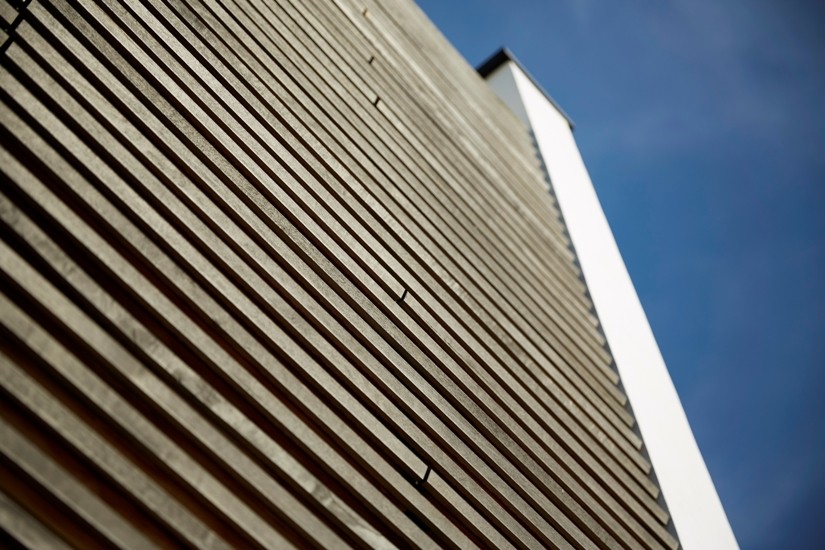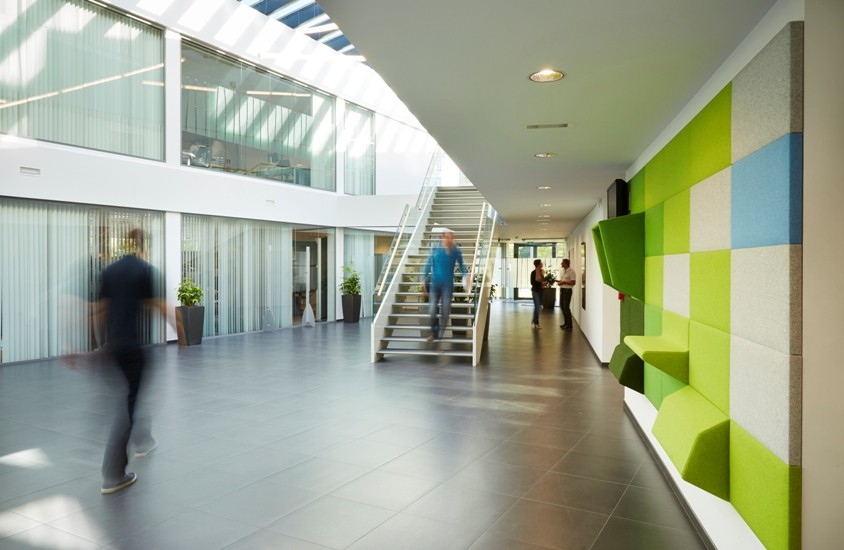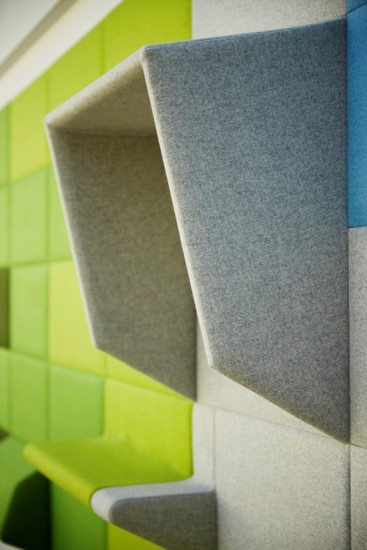Office Building with Warehouse Eandis, Erembodegem
The core activity of the Distributienetbeheerders (represented by Eandis) is to set up and maintain electricity and gas networks in the joined cities and communities and to accomplish a number of social tasks.
For the infrastructure area Zenne-Dender, one of its ten operational regions, Eandis wished to build a new seat building with a separate warehouse.
The plot is located in an industrial environment along the Industrielaan in Erembodegem.
The industrial building of about 5 000m² with warehouse and workshops is situated at the back of the plot. The new office building is located on the hinge point of the building site. Its nose is aimed at the Industrielaan which enhances its visibility and experience value from the surrounding area. The entrance to the new personnel car park and the entrance to the warehouse loading area are separated by the office building
The existing personnel car park with 60 parking spaces on the other side of the Industrielaan is kept in its current form. On the new personnel car park next to the office building 82 additional parking spaces are provided.
Along the plot boundaries at the side of the residential area a green buffer strip is planned.
The warehouse is located at the back of the plot. The first three units of the warehouse contain the changing rooms and sanitary facilities, the pick-up point for service vehicles, a shelf warehouse and two workshops. The warehouse area at the back (last 10 units) is meant to be a safety warehouse.
Between the office building and the warehouse a loading area and an area for outside storage are provided.
The office building has a central atrium with a cupola which allows daylight into the heart of the building. The office building, with a footprint of about 1340 m², holds a ground floor with not only meeting rooms, canteen, landscape and individual offices, but also a recharging area for budget meters as single area of the building accessible to the public. The first floor contains landscape offices and a number of individual offices. A partial basement is meant for archives and storage. A technical floor is locally situated on top of the office volume.
In the building several low-energy concepts and techniques are applied: e.g. in the area of ventilation, heating, lighting, thorough thermal insulation, a BTES-field, adiabatic cooling and optimization of illumination angle and solar profits.


