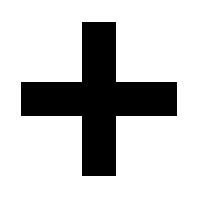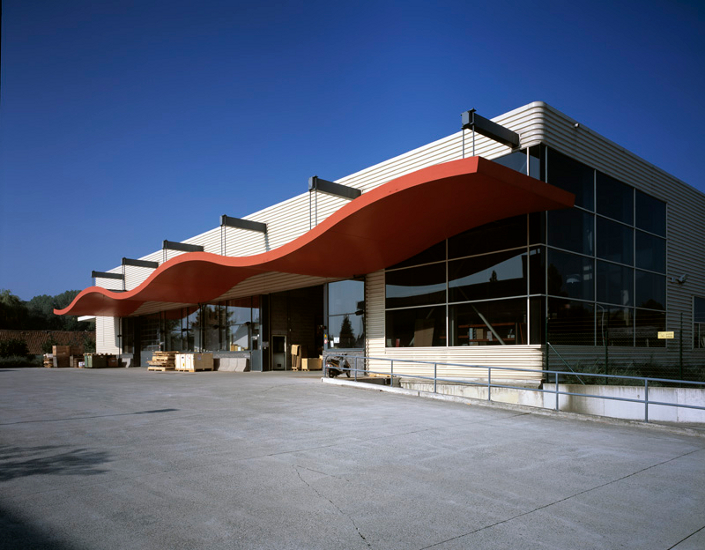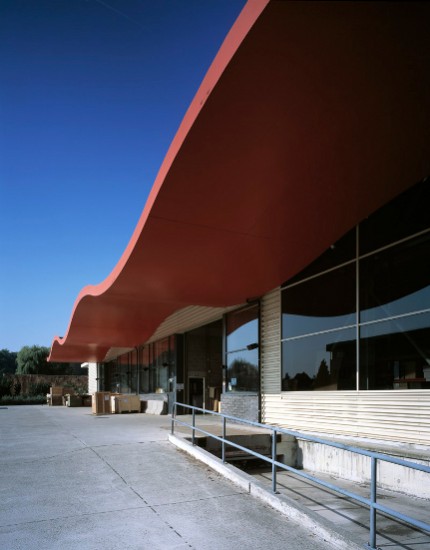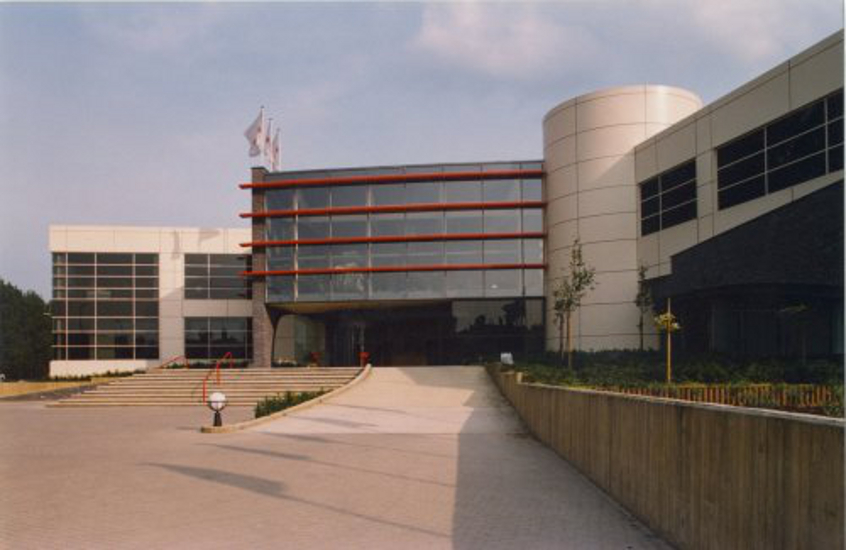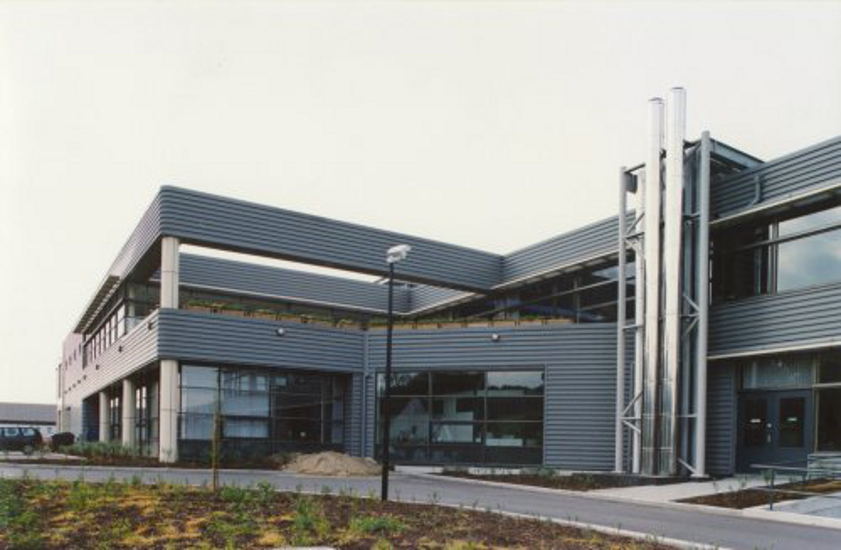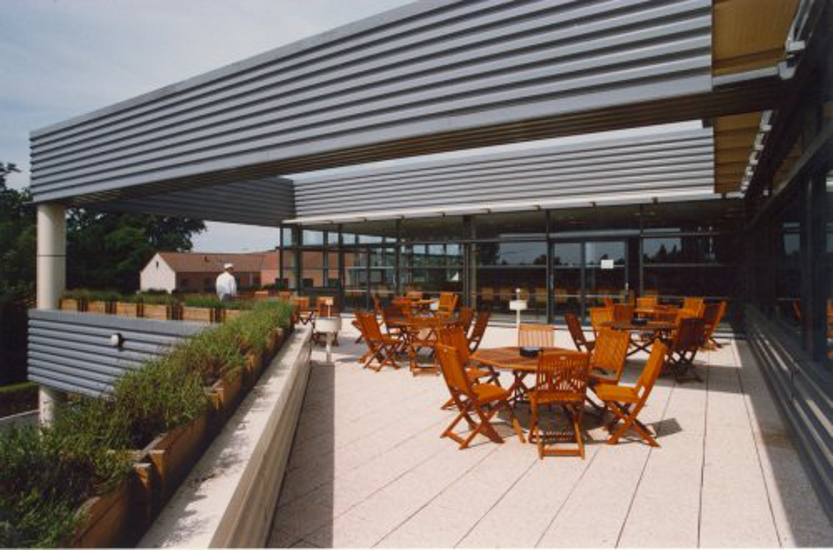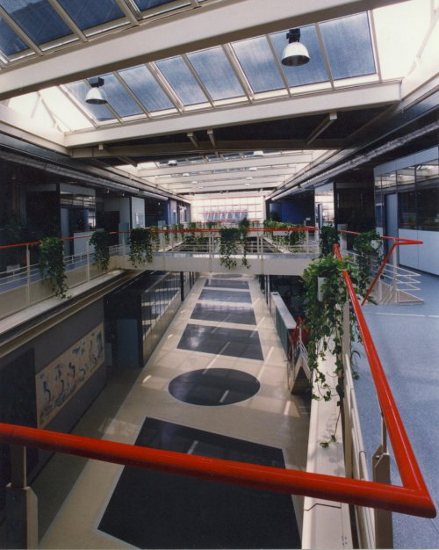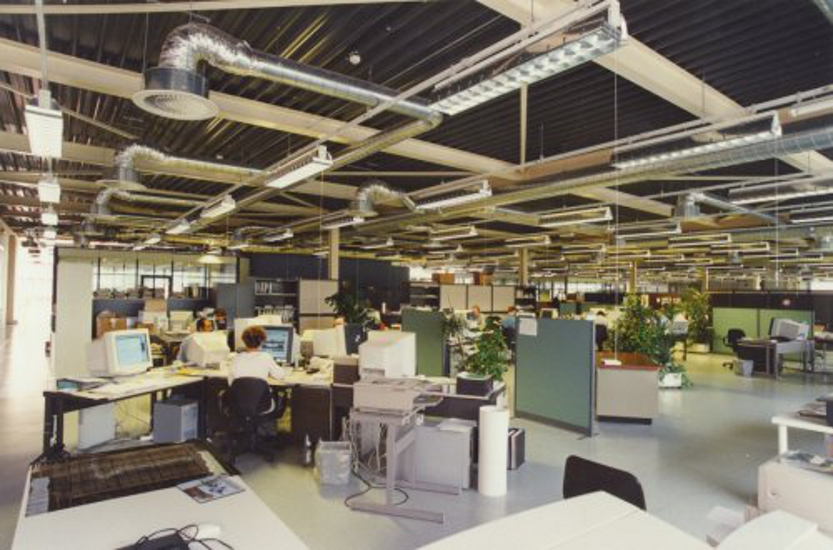Industrial Building Barco Graphics, Ghent
An industrial building for pre-press systems, demo and training centre, offices, R&D, production and warehouse.
Characteristic of the commission was the strong dynamic character of the principal. As a consequence, flexibility and polyvalent use are accentuated in the design.
In order to make the shop floor comfortable to work in, daylight was necessary in the building and a main circulation axis had to be provided in the extensive floor surface. Both these objectives were united in the concept of a broad light street. The main entrance is situated under this light street and provides, together with the centres which are painted in main colours, a high degree of orientation.
Outside the unity of the industrial group was emphasized by using porches in the red corporate colour.
The building was completely constructed in a steel skeleton and contains 1245 ton of steel in total. The storey floor consists of channel plates which rest via welded corner steels on the main joists of the doorways. As a result top of the joist and arch are on the same level. On top of this a 10 cm polished concrete layer is applied. The roof is constructed with profiled steel plates. This method of working resulted in a minimal floor thickness which was necessary because of the limited allowed building height.
