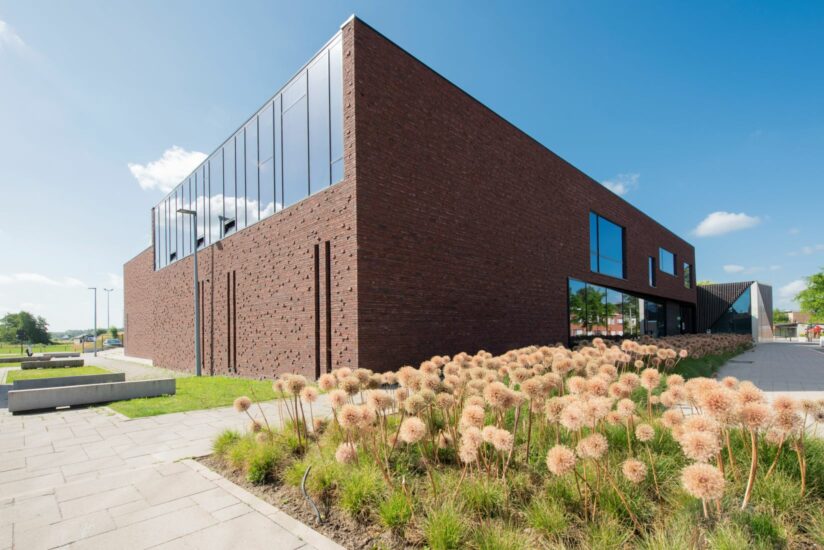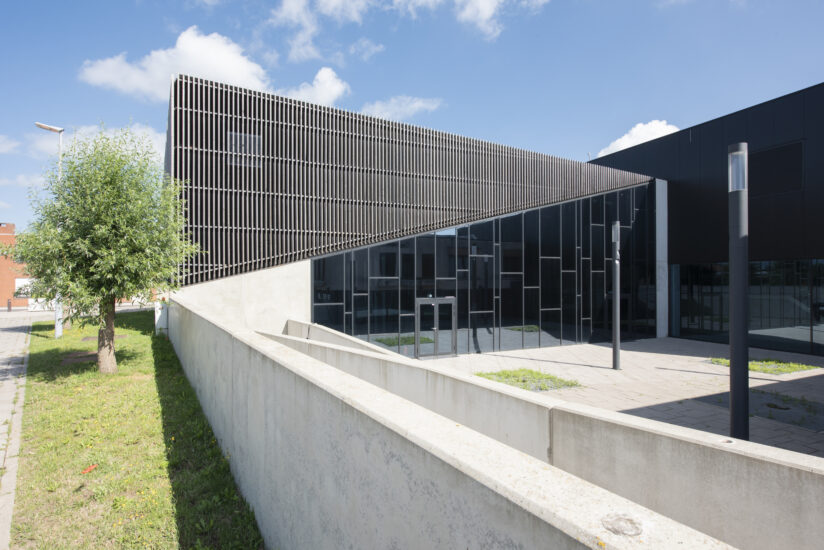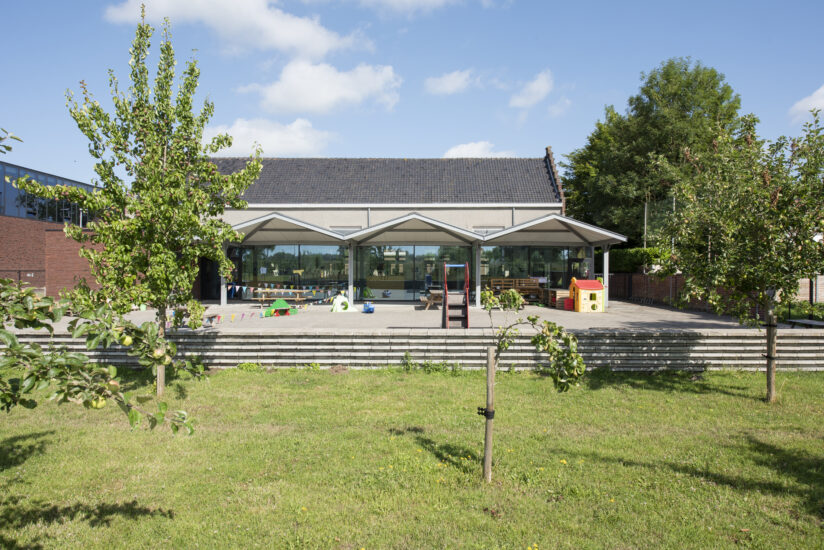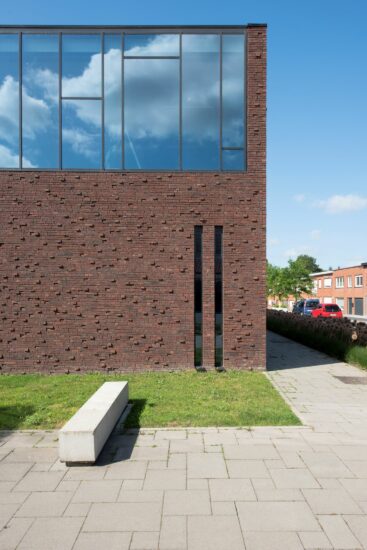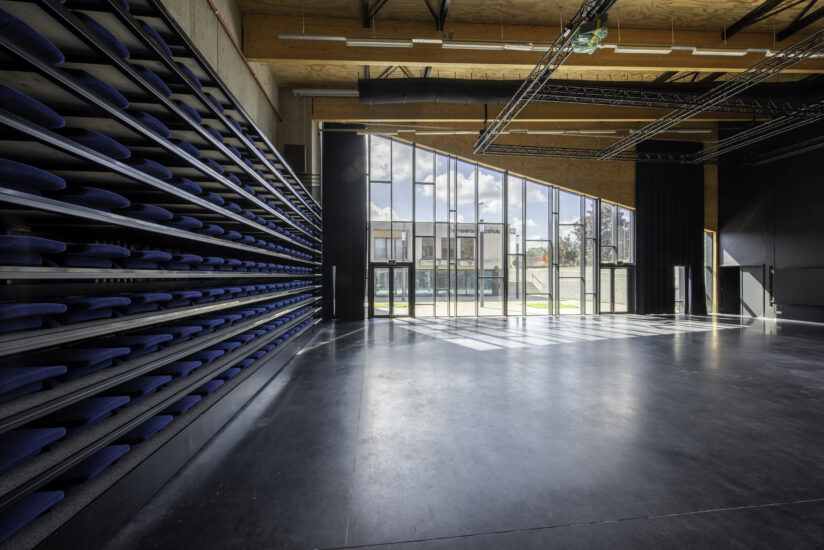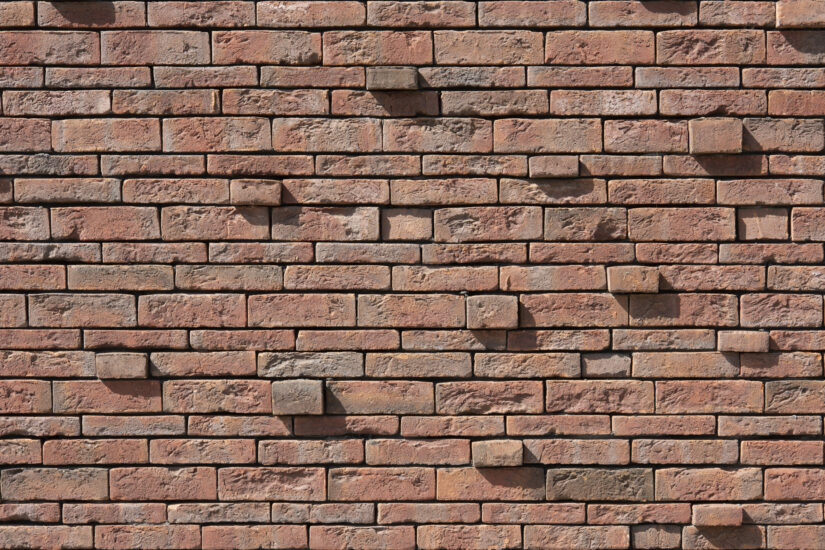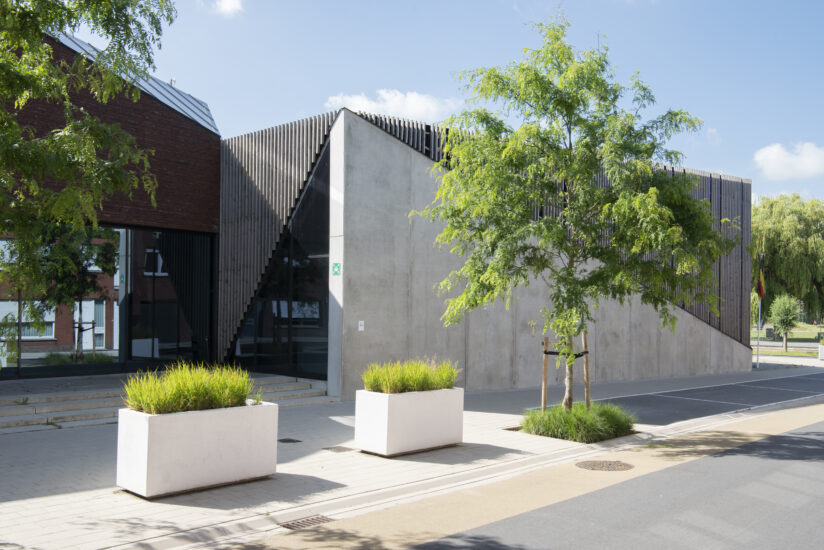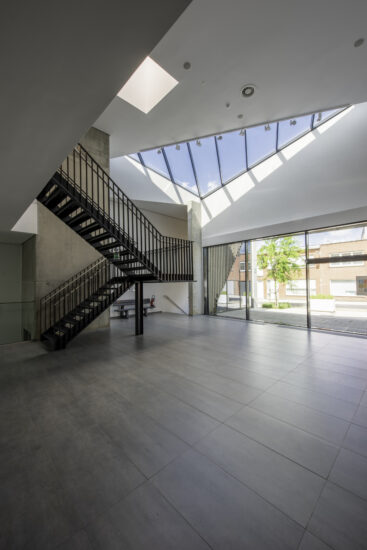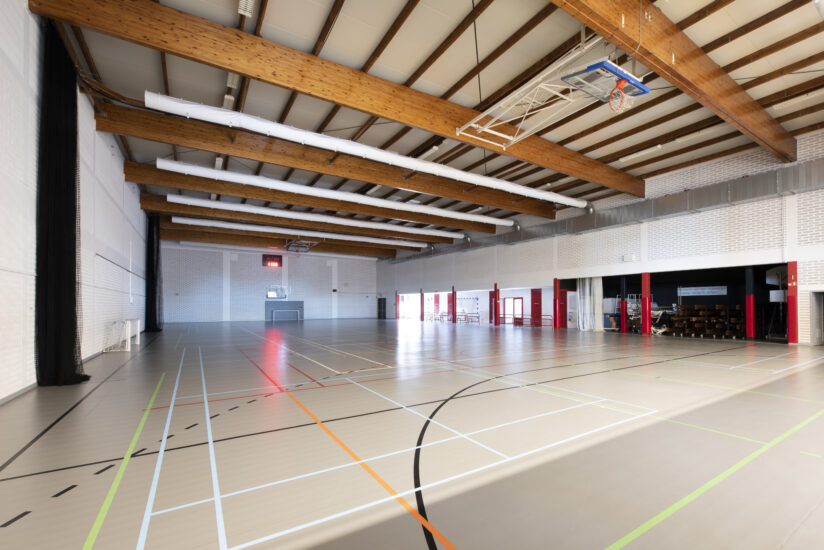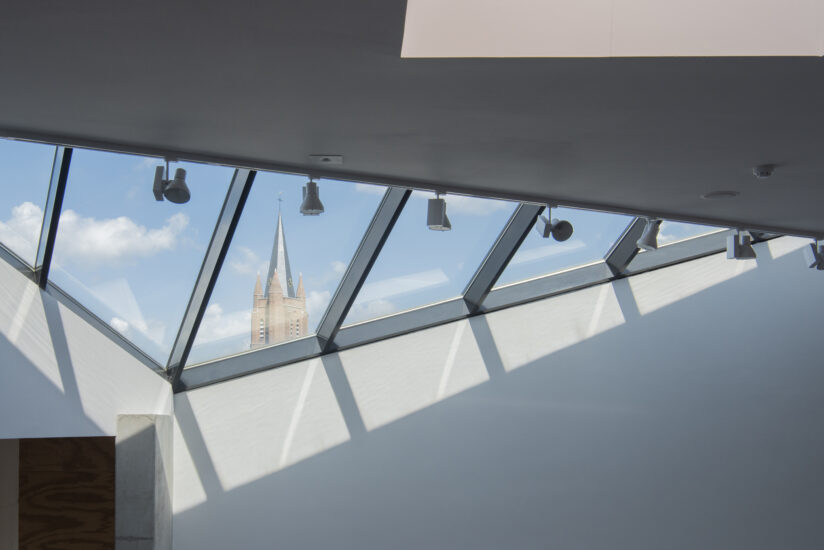Sport- en cultuursite – Riderfort – Oostkamp
Building complex with a new multipurpose hall and extensions around existing sports hall, integrated into the sports and cultural site Ridefort, Oostkamp. The program includes:
- renovation of existing sports hall with expansion of locker rooms, new cafeteria and sanitary facilities;
- semi-underground multipurpose hall with retractable grandstand for 220 people and movable stage;
- new premises for art academy, multipurpose room and janitor’s house;
- environmental works and relocation of parking and new covered bicycle parking;
- renovation of extracurricular child care center while preserving protected building.
The renewed sports and culture site has a modern look, with attention to mobility, environment and integral accessibility. The various buildings and functions work as a whole, both by appearance and (flexible, polyvalent) use; with the participation of the various associations and users.
The implementation is phased so that the existing activities can continue: sports hall, library, childcare, art school.
The extension consists of 2 above-ground levels for the cafeteria, changing rooms and sanitary facilities, the academy and a sports area and a semi-underground level. The level of the semi-underground corresponds to the level of the existing library and contains the multipurpose room. Plan-wise, the building volume can be divided into 4 entities: 1) the multipurpose hall 2) the cafeteria and locker rooms as an extension of the sports hall 3) the premises for the art academy 4) the janitor’s house.
The multipurpose hall starts underground at the level of the library and thus connects to the courtyard. The façade finish of the multipurpose hall consists partly of exposed concrete and partly of a black waterproofing finished with a wooden trellis. The courtyard will be laid in large-format concrete tiles with open joints. A number of native standard trees provide a green accent and the necessary shade.
The ground floor level corresponds to street level and, in addition to the main entrance, also contains a cafeteria, new changing rooms adapted to contemporary needs and legislation, and access to the existing sports hall. This is also where the passage to the community center already on the site begins.
The first floor contains a number of rooms for the art academy and the local history society. This level also houses the janitor’s house with a completely separate entrance.
The façade of the above-mentioned entities will be composed of a plane in red brick punctuated by windows incorporated into the façade in a random pattern.
The square created by the configuration of the building volume on the site unfolds into a traffic-free meeting space for local residents and building users. It forms a vista to the sports fields behind and the agricultural countryside. This thoroughfare will be constructed in the same large-format concrete tiles that will be used for the courtyard. To keep this meeting space traffic-free, seating elements will be installed.
existing context – new program
A new cafeteria with meeting room, the new locker rooms, spaces for the art school, janitor’s house and a multipurpose room will be built around the existing sports hall. The whole remains as compact as possible, which offers energy and economic advantages. Sporting and cultural activities meet without having to disturb each other.
The design of the renovation/expansion of the existing sports hall on the one hand reflects the polyvalent character of the site; on the other hand, new building parts are urbanized to not only complement but also enhance the existing buildings.
The new courtyard, behind the multipurpose hall on the current floor level of the library, integrates the entrance to the library into the new complex and modifies the existing situation with problematic underground accessibility. Moreover, this improved visibility gives the library a new appearance; furthermore, the entrance to the community center is also upgraded by the main entrance to the new infrastructure on Sportstraat.
It was decided to give the multipurpose hall its own status. This on the one hand from acoustic considerations, but on the other hand also as an eye-catcher coming from the Sportstraat, center Ruddervoorde. It also allows both sports and multifunctional rooms to be used side by side without the users disturbing each other.
The impact of the multipurpose hall on the immediate environment is minimized by several interventions: the hall is built half underground, which reduces both the visual and acoustic impact. The wooden vertical cladding gives a human-scale rhythm, and a warm, natural tactility. There is also a semi-underground patio, away from the street, between the multipurpose hall and the existing library, which should minimize noise during outdoor activities or party breaks. In addition, the parking lot will be moved to the very back, buffering nuisance to local residents as much as possible.
A central corridor acts as a connecting element between Sportstraat and the soccer fields. Parking, after-school childcare and dressing rooms all open directly onto this axis.
sustainability – energy performance
The energy efficient design implements the maximum use of ecological materials, on the other hand renewable energy.
For the renovation of the sports hall, a new ventilation and heating system will be installed with textile air ducts. Work will be phased during the works so that use of showers and heating will be guaranteed.
Permeable materials will be used on the site as much as possible to accommodate rainwater peaks. Extensive use will also be made of rainwater and sufficient cisterns will be installed.

