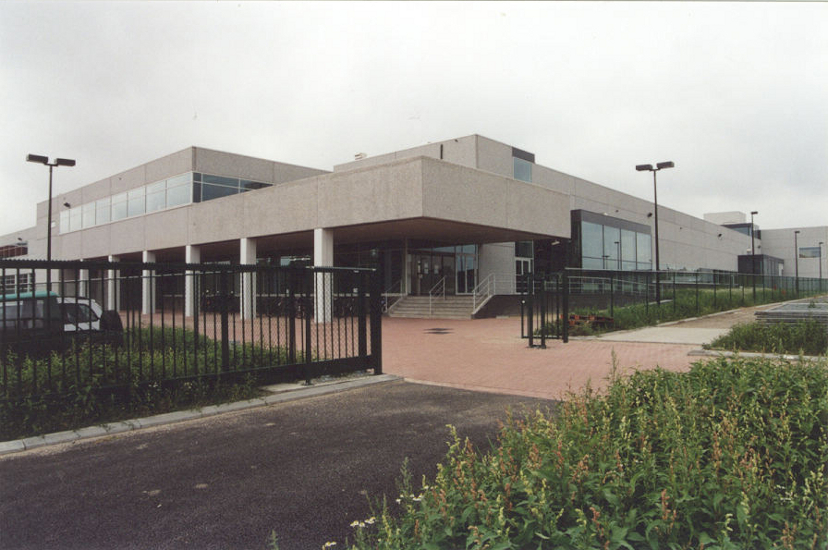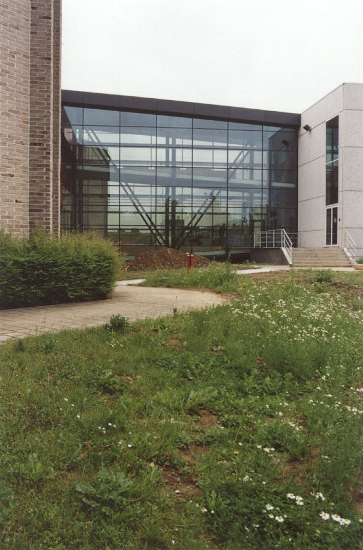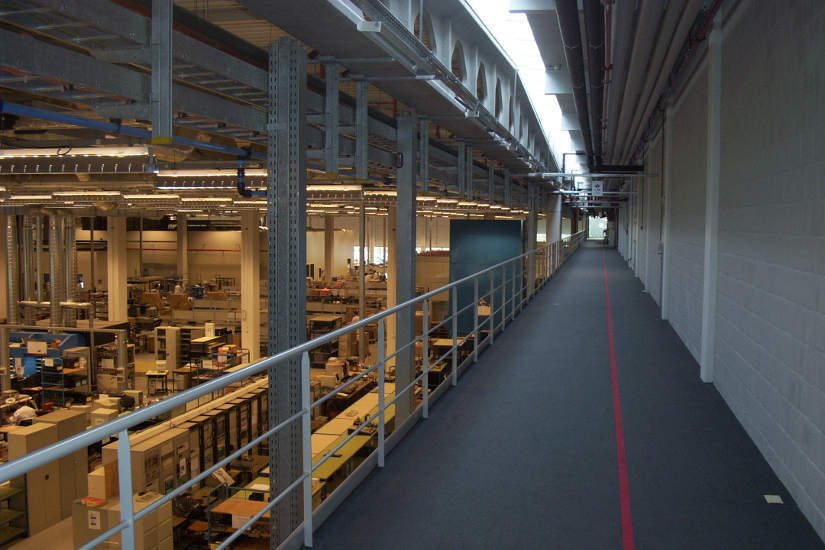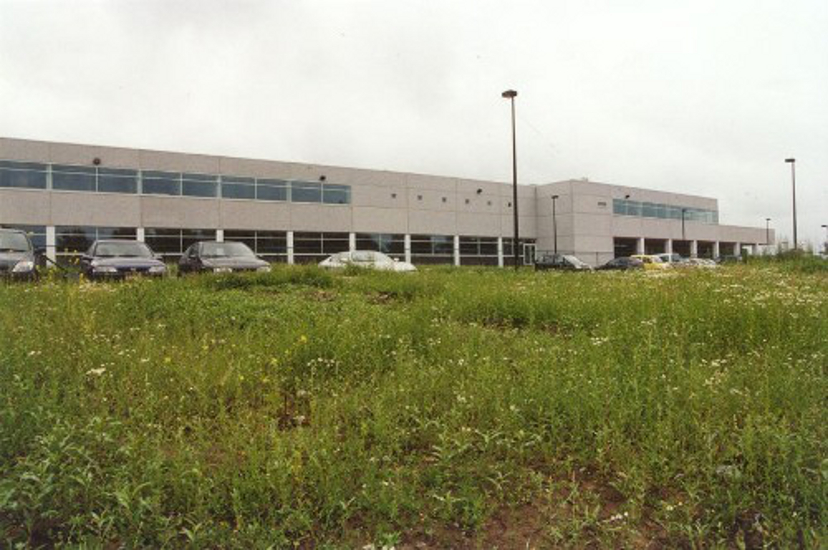Industrial Building BarcoView, Kortrijk
Next to the existing main building in Kortrijk Barco wished to set up a new production building for the branch BarcoView which develops and produces technologically advanced screen systems mainly used in medical applications.
The existing building has, except for the corporate wing, been vacated for offices and the extended R&D department, whereas the new building is intended as a production unit and warehouse, but also houses new more extensive social facilities (changing rooms, company restaurant) and a limited supporting office environment.
For the outside walls of the extension a sober design, in form and colour, is chosen. In the given landscape this approach comes across as soft and respectful. At the same time the representative function of the existing building is preserved and confirmed.
The production hall consists of 3 naves which are 36/30/36 m wide, and is sufficiently high to enable the possible installation of an intermediate floor, 12 m wide along the side walls. In function of this the side walls are constructed in such a way that they enable in a simple manner the removal of wall panels and the creation of continuous window sections.
In the design of the complete concept for the new and the existing building the aspect “communication” is very important.
Straight across the existing and new building a circulation axis is introduced, on the ground floor as well as on the first floor. The connection between both buildings is made by way of a bridge structure with slopes to connect the different floor levels.
On the outside of the production hall of the new building several glazed extension volumes are designed to serve as resting and social rooms. They have relations with the lay-out of the green environment outside.




