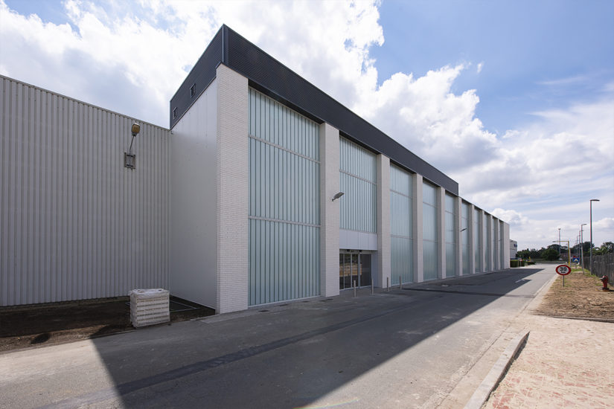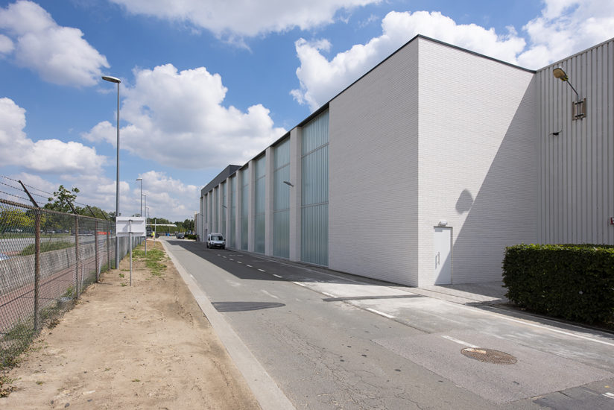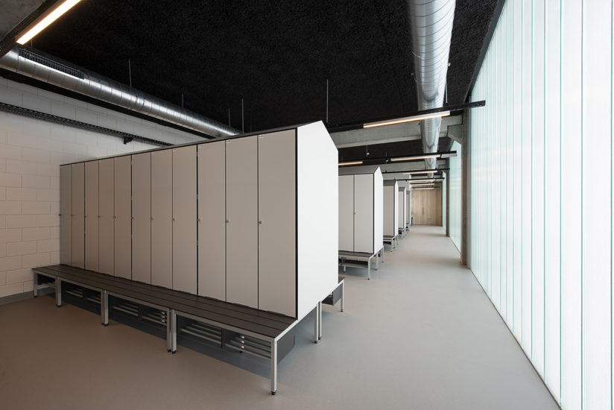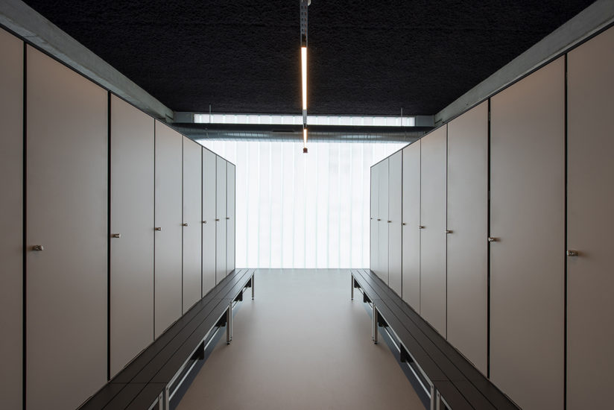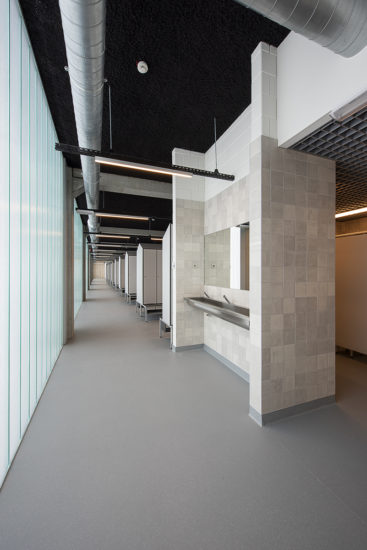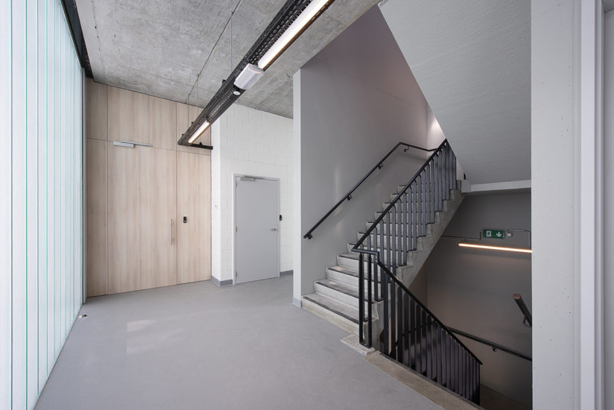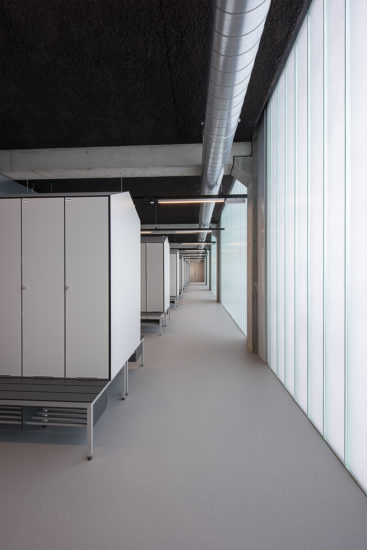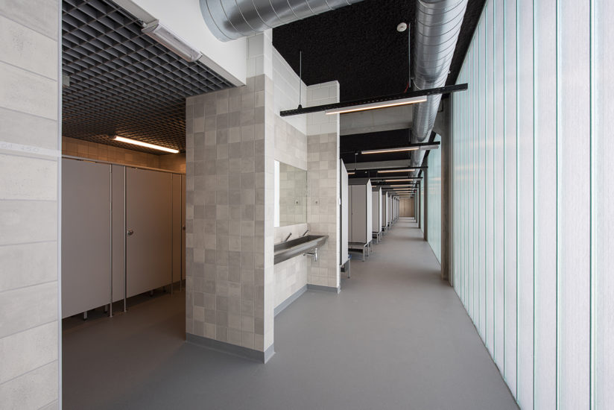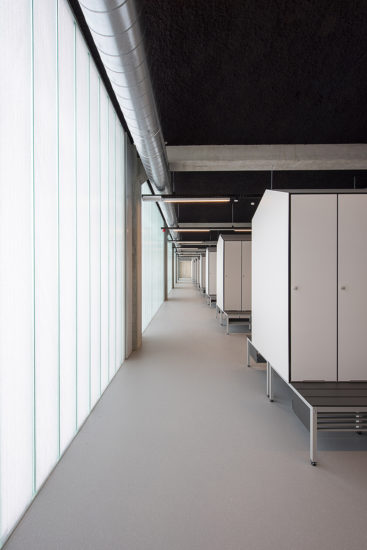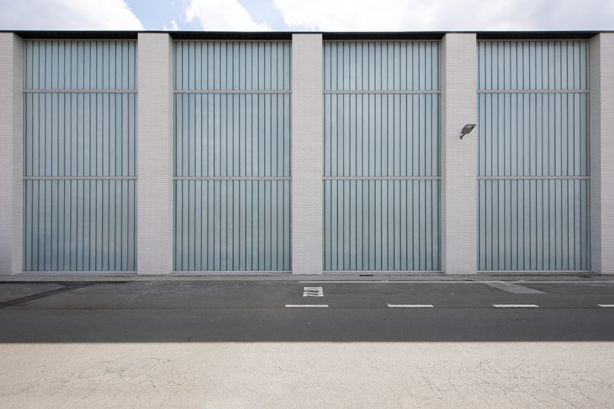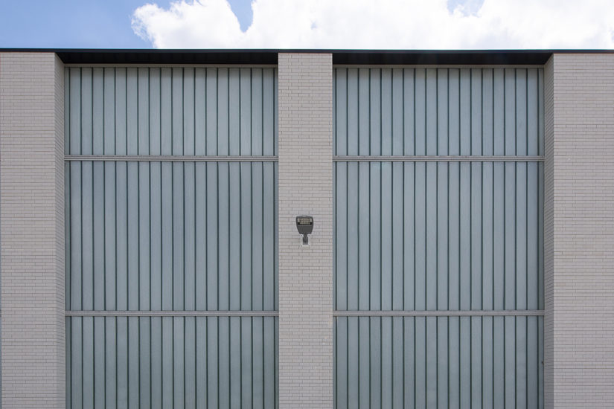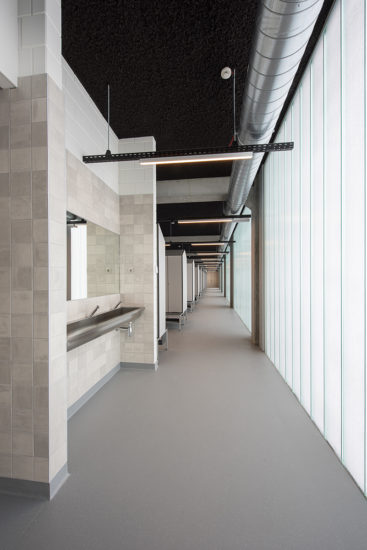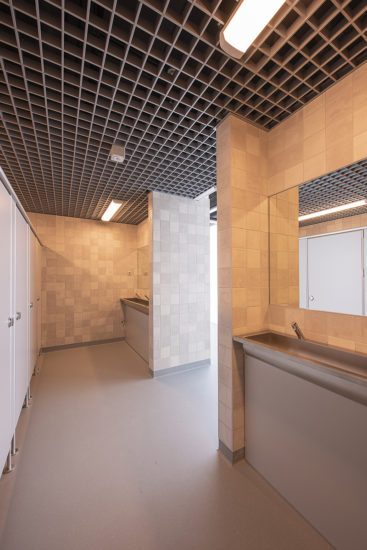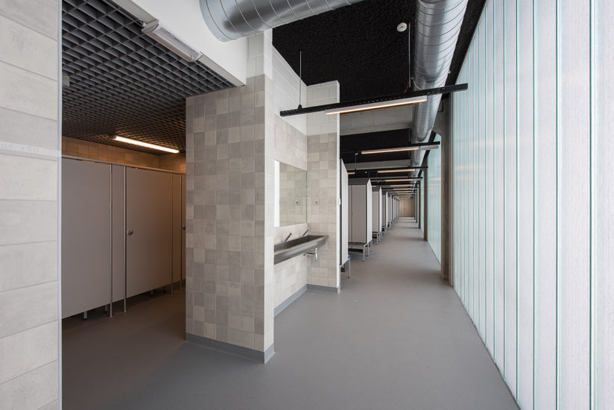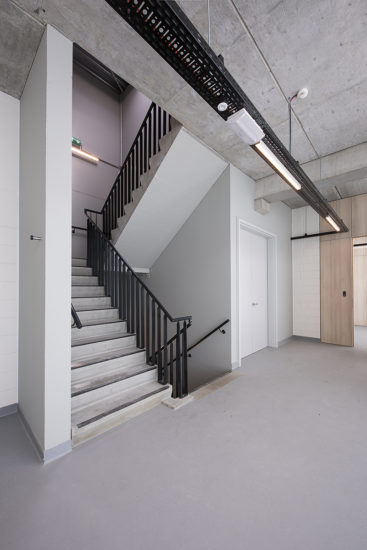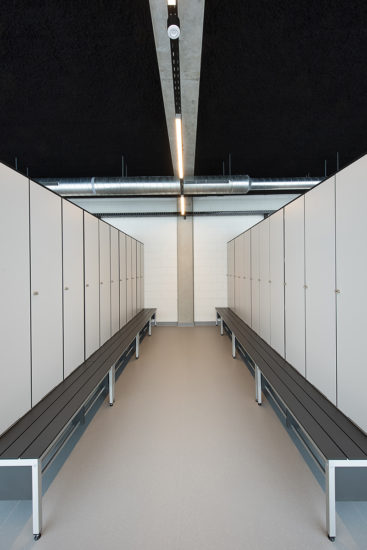lockerrooms Volvo Group, Belgium
On the industrial site of Volvo Group Ghent, a new elongated building was installed, appended to the west façade of an existing warehouse.
The new volume of 150m long and 7m wide, of which the construction is planned over 3 phases, will contain six large dressing rooms on 2 floor levels. The complex offers space for 1000 lockers. The staff is provided with the necessary changing rooms with showers, washbasins and toilets. In addition , saunas and drying rooms for cycling clothing are also included in the building. Technical facilities are locally added on the roof above the sanitary cores.
The façade is mainly constructed in translucent glazing, which allows direct daylight to enter the building, yet privacy remains guaranteed. the blind parts of the façade is made in white bricks. The eaves of the new building are aligned with those of the existing warehouse. Only the facades of the technical facilities are made of a clearly different material.
The rooms are equipped with underfloor heating, connected to the site’s hot water network.
(photos by Stefan Couvreur)
