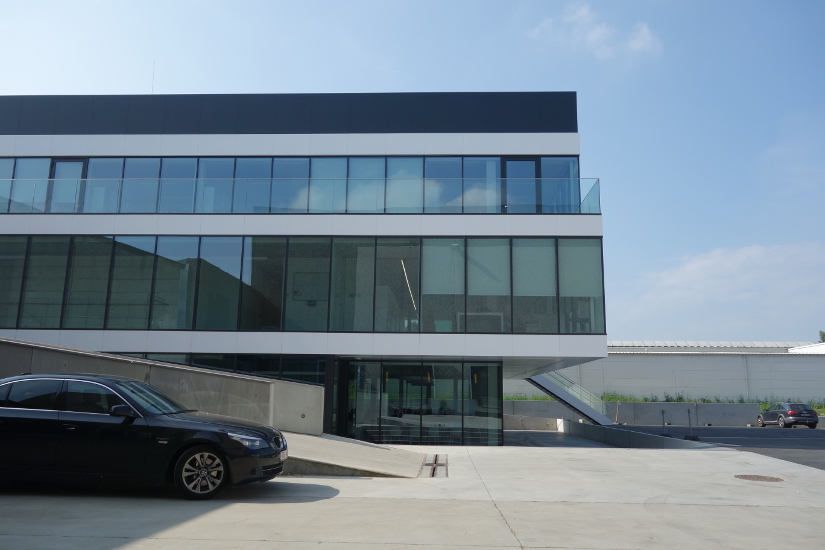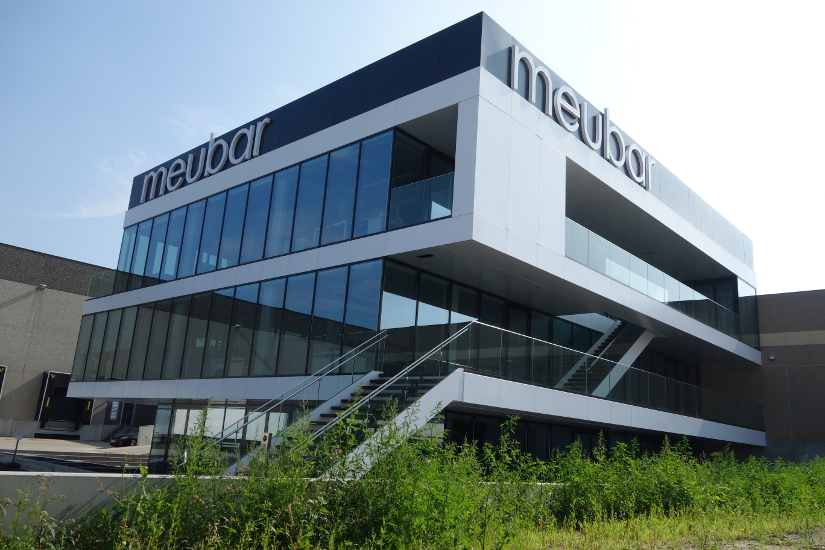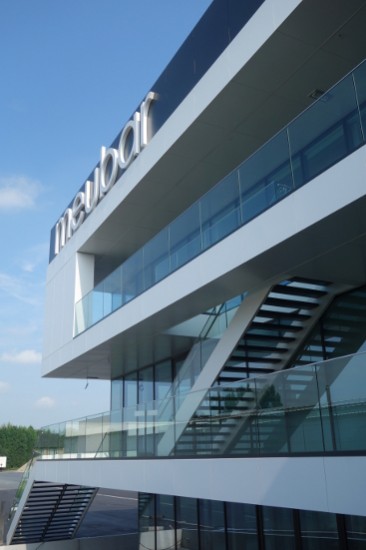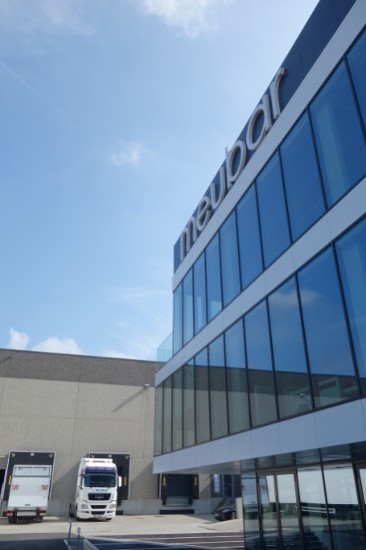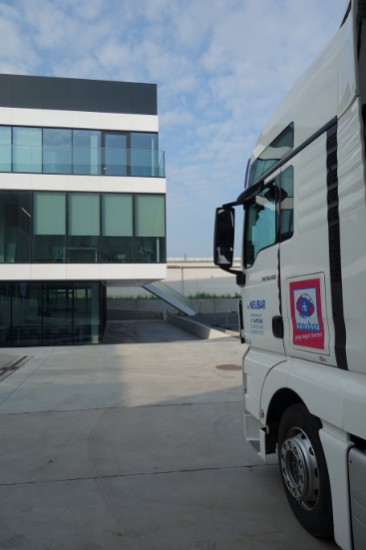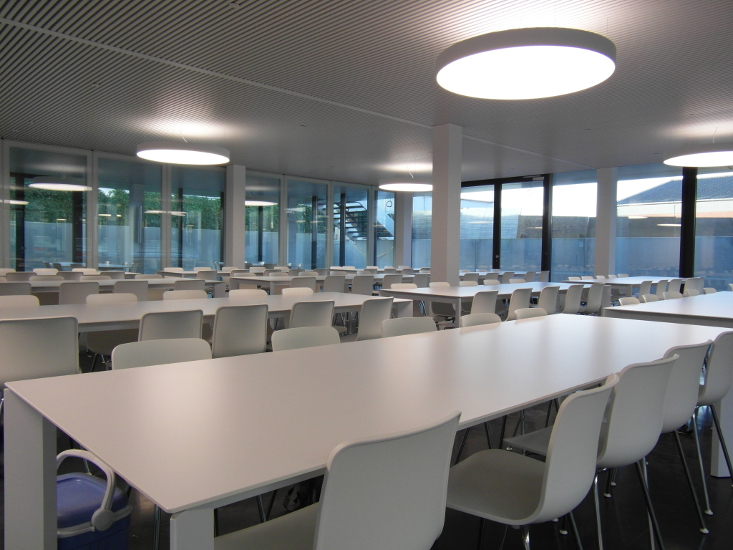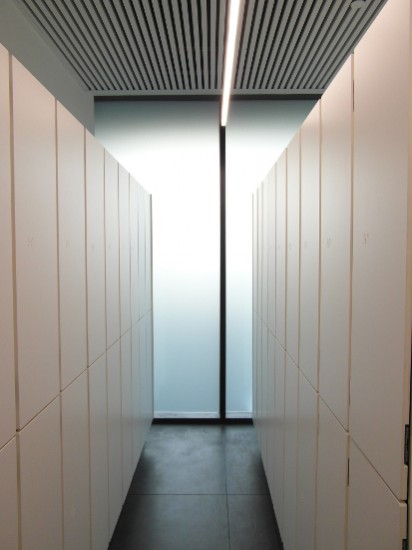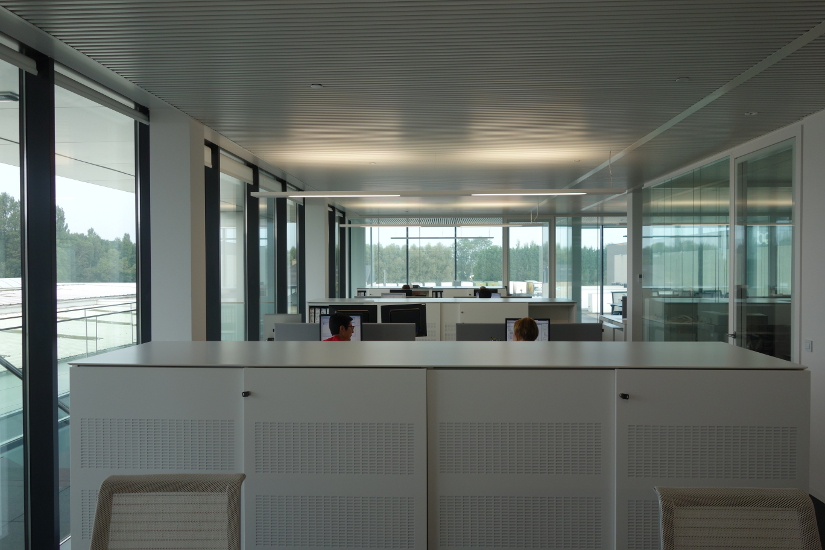Office Building Meubar, Aartrijke
| Location | Aartrijke |
| Start and end year | 2011-2013 |
| Builder | Meubar nv |
| Website | www.meubar.be |
| Building type | Office building |
| Status | Completed |
| In collaboration | Technum |
The project comprises building a new office building with social facilities on an existing industrial production site for furniture in Aartrijke.
The Belgian furniture manufacturer Meubar designs and manufactures collections of cheaper, rustic plywood furniture which is offered in DIY-packages.
The existing office building which is outdated and damaged by fire, is demolished. By demolishing the office building the loading courtyard can be expanded and a number of loading docks which were already laid out in a previous phase can be put into use.
The new office building is located at the edge of the loading courtyard against the existing warehouse.
The office building has 4 floors housing mainly the following functions:
- Basement containing technical rooms and storage rooms
- Ground floor housing the canteen
- First floor containing offices, changing rooms and rest rooms
- Second floor containing offices and meeting rooms
The existing level differences on the site are tackled by providing a new slope, a semi-subterranean terrace and entrances on all three levels.
The steel structure with large cantilevers on the different facades has steel plate concrete floors with black polished concrete.
The facades are glazed at the utmost and have a rigid aluminium cladding. The aim was to obtain a modest, rigid and high-quality architecture with maximum convenience.
Several low-energy concepts and techniques are applied in the building:
- Heating and cooling is done via SAPP-cooling ceilings, powered by a reversible heat pump-chiller and by the existing waste incineration boiler in the factory.
- Ventilation is done via a central air treatment group with heat/cold recuperators, ventilators with frequency management and heating and cooling batteries.
- (Led)lighting with roof light management and presence detection.
The building has also an extensive technical installation managing access control, intrusion prevention, camera surveillance, fire detection, videophones, lightning protection and sprinkler installation. Special attention was paid to the elegant integration of all these applications in floors, walls and ceilings.

