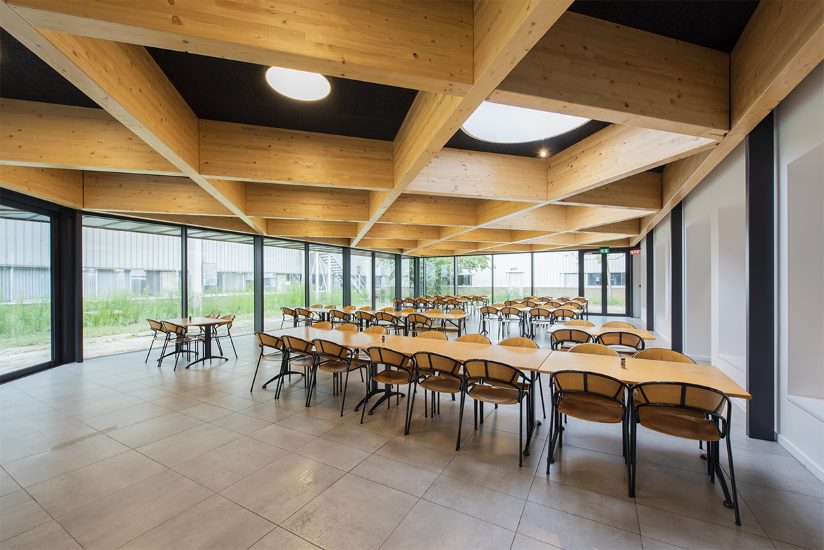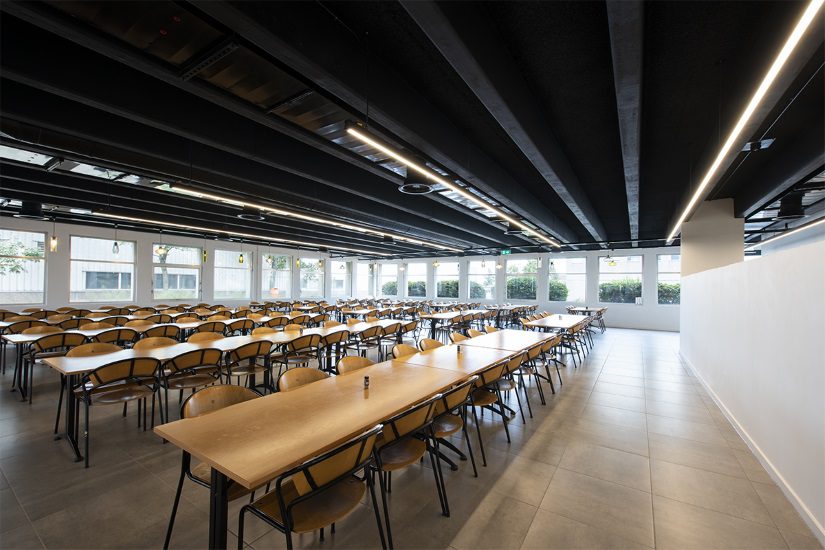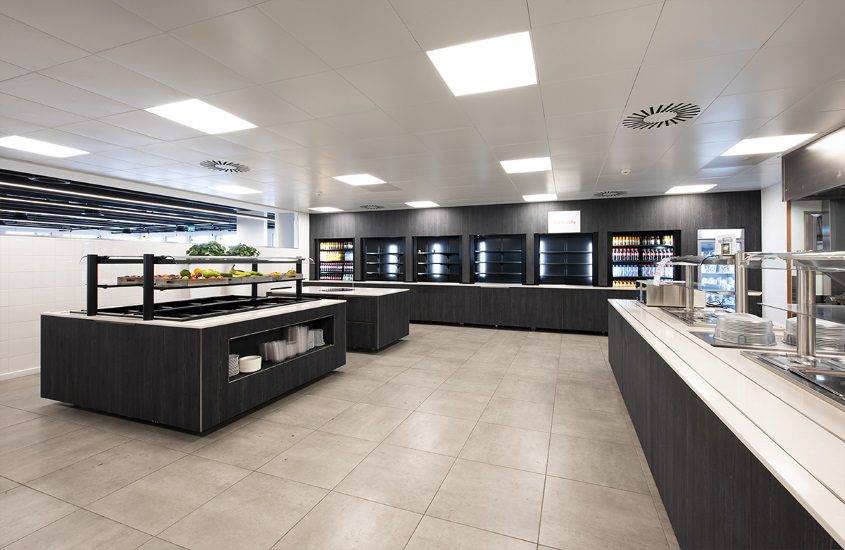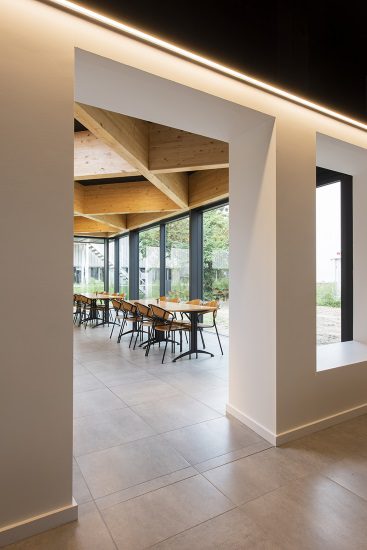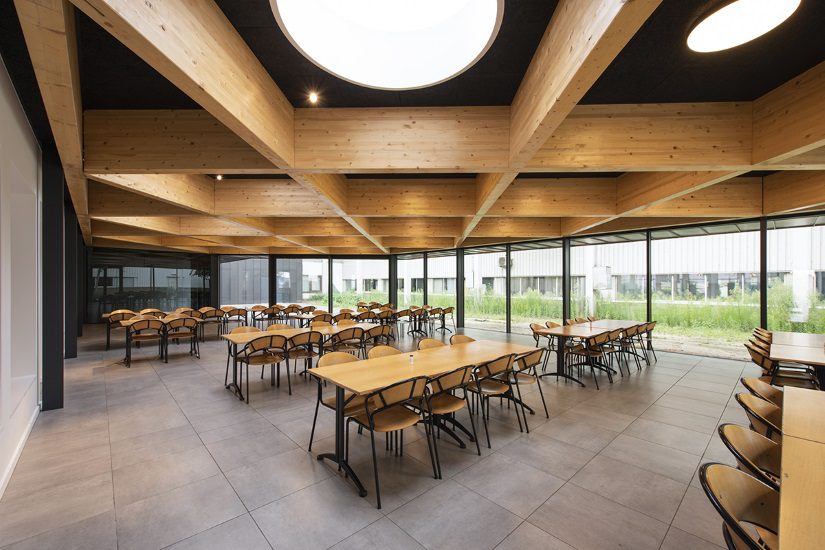Renovation and expansion of company restaurant – Volvo Car Gent – Ghent
The project entails the renovation and extension of an existing company restaurant on the northwest side of the Volvo Car site. The existing building GE, in which the company restaurant is located, dates from 1972. It is a small elongated building (19m x 109) with a rhythmic façade of pre-cast concrete elements. On the ground floor the existing restaurant, the kitchen and storage rooms are located on one side. On the other side there are changing rooms, showers and sanitary facilities. The first floor holds offices above the restaurant and more changing rooms on the other side of the building.
The number of served meals per shift was to be raised from 350 to 500. The number of seats (250) could be kept but the aim was to reduce the density drastically and to change the layout of the current canteen into a real restaurant with a vast spatial quality. A thorough phasing and a strict detailed planning of the works was crucial to meet the different intermediate deadlines. Nearly all the work in the existing restaurant was done during holiday periods, in weekends or on weekdays outside restaurant opening hours.
The following functional optimizations of the existing layout were carried out:
- a complete rearrangement and extension of the free-flow
- the move of the clearing area and conveyor belt
- a rearrangement and extension of the washing-up area
- the improvement of the relation between the free-flow and the hot/cold kitchen.
- a better separation of the different flows (clean/dirty) in view of HACCP
- the creation of waiting areas, avoiding crossing flows and the creation of a logical and sequential flow in the restaurant to achieve a more fluent passage
- additional spatial division of the restaurant and the creation of more diverse, agreeable, intimate areas
The existing restaurant was completely renovated. All walls, floors and ceilings were torn down. It was decided not to use suspended ceilings anymore and to take advantage of the additional height and visual power of the structural ribs of the concrete floor above, which was left in sight. Between the ribs black acoustic spray plaster was applied and all technical appliances were installed in black and left in sight. The free-flow was extended and completely rearranged to offer up to three gastronorms. Furthermore a separate soup island, a spacious salad bar, a complete refrigerated wall for cooled drinks, sandwiches and desserts and a double cash register were installed.
In the free-flow a suspended, white varnished steel clip-in ceiling was used. The fixed furniture was designed by signum+ in close consultation with sabemaf and the kitchen manager. The bodies of the custom-made furniture are of stainless steel, the worktops of marble agglomerate and the fronts are solid-core with a dark wood structure.
The extension of the restaurant and the new spacious terrace were fitted into the existing courtyard between building GE and the surrounding factory halls taking into account the distances between them in view of fire transfer.
For the restaurant extension a very specific roof structure was drawn up with crossing laminated wooden supporting beams which were left in sight and create a very warm and unique space. Between the wooden beams black acoustic wood wool cement slabs were used. Three large roof domes were installed to provide additional daylight in the heart of the extension.
Although the walls have as much windows as possible, overheating is prevented by the construction of a canopy. The outer walls of the technical room and the restaurant canopy in which all technical appliances and air ducts are installed have a black zinc standing seam. On the nice and spacious terrace which was created in the courtyard the staff can have its meals outside. In a final phase of the project the moveable furniture will also be replaced by the end of 2019.
Photo’s by Stefan Couvreur

