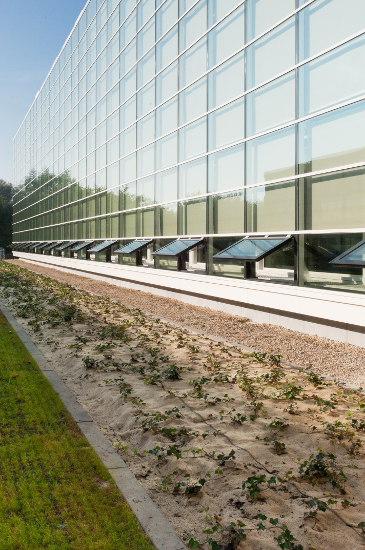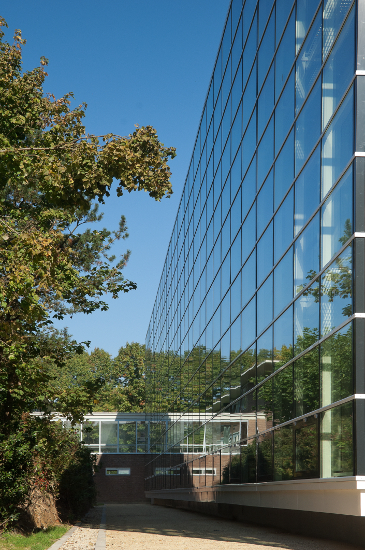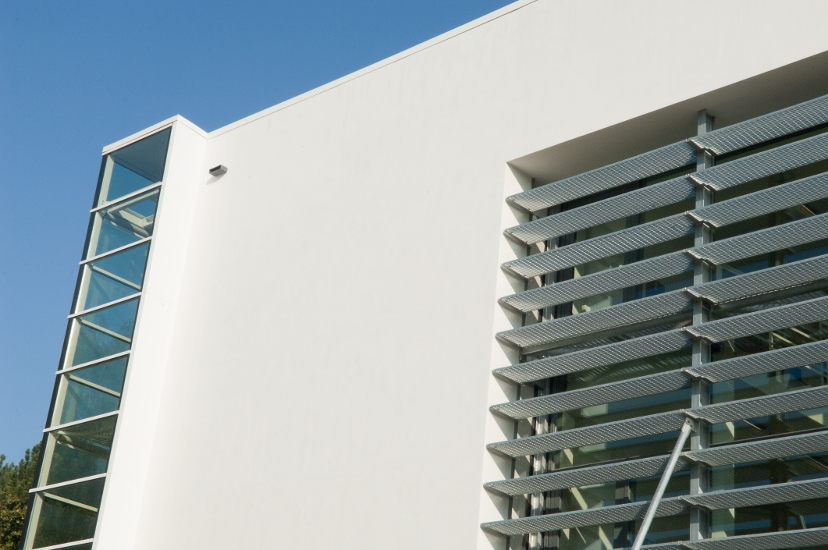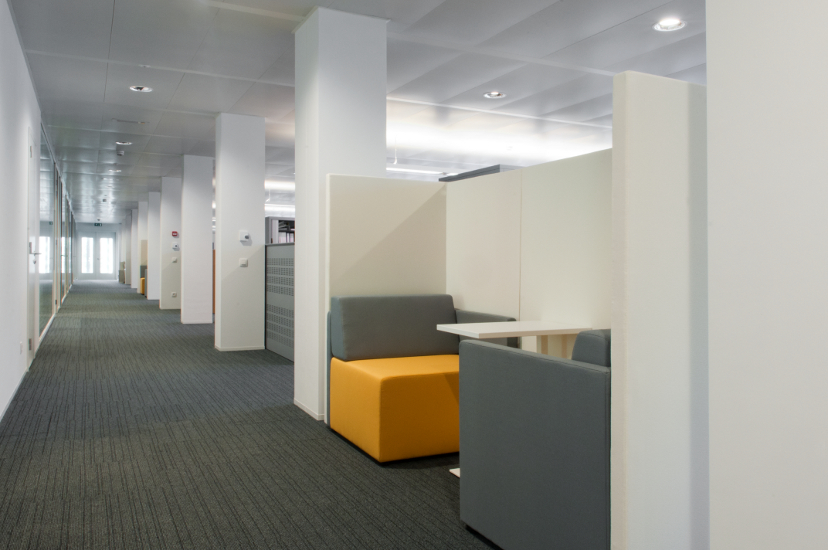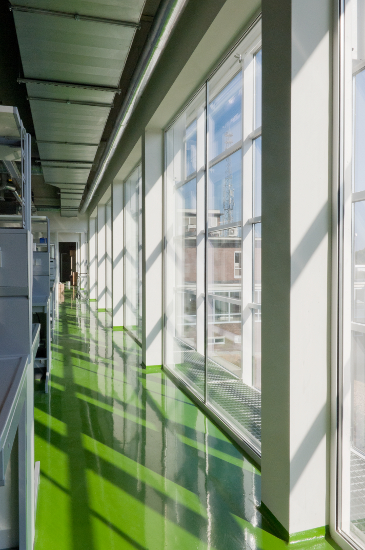Laborelec, Linkebeek
After the inside renovations and the taking into use of wing 5 the outer shell is now renovated.
The existing outside windows (non thermally interrupted steel windows) can be preserved in the concept of the double façade: a new glass façade is placed on the outside.
In this way the building is insulated in accordance with the current insulation standards and at the same time the cooling load is reduced as a result of:
– sun blinds within the double façade;
– natural ventilation of the double façade through opening window parts at the bottom and the top;
– if necessary mechanical ventilation via roof extractors.
(photos: anne-mie battheu)

