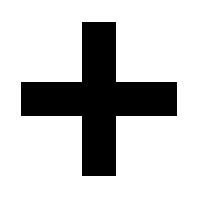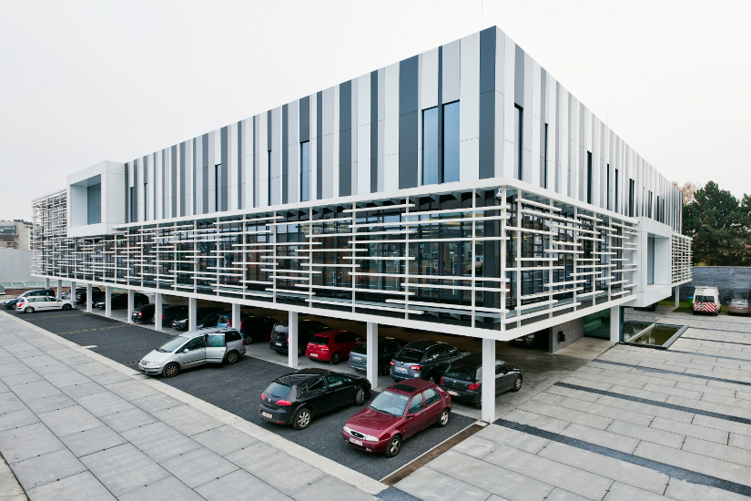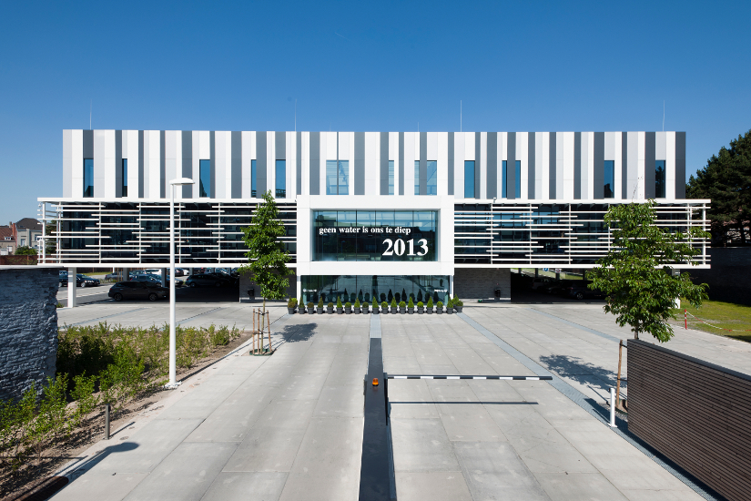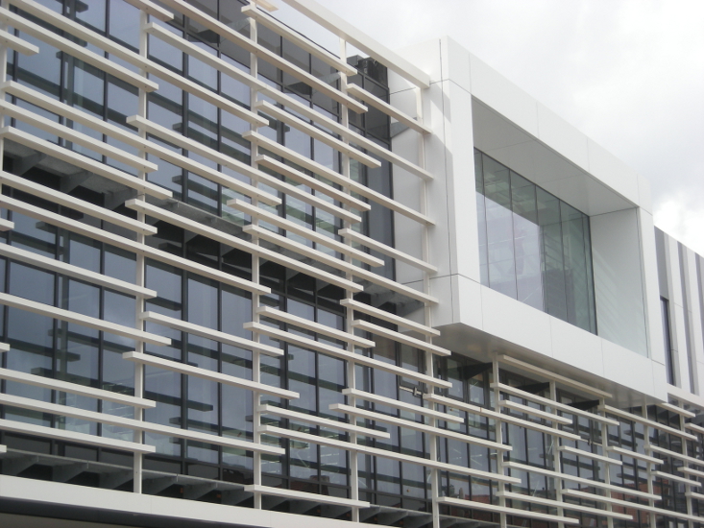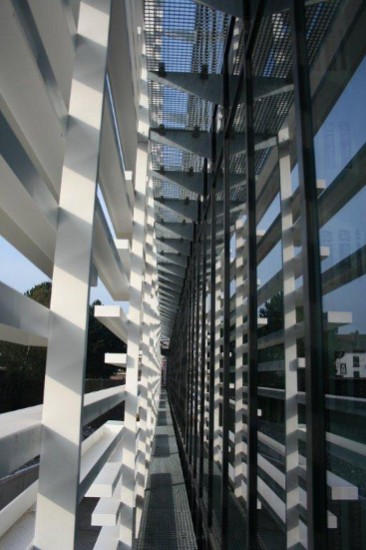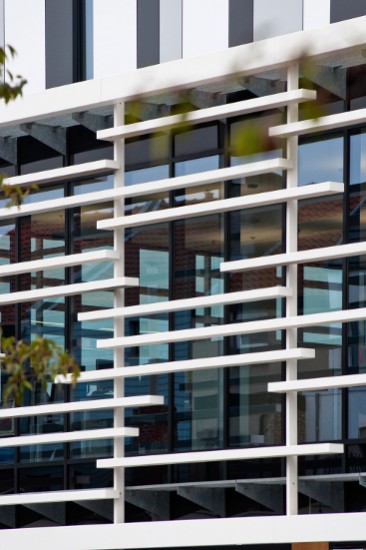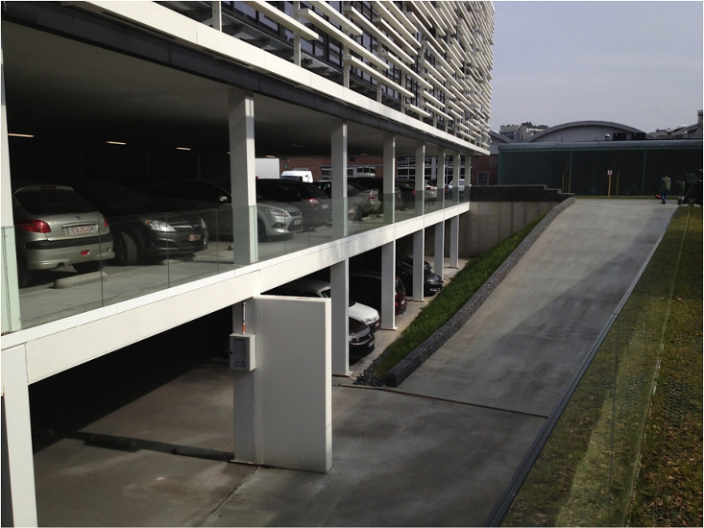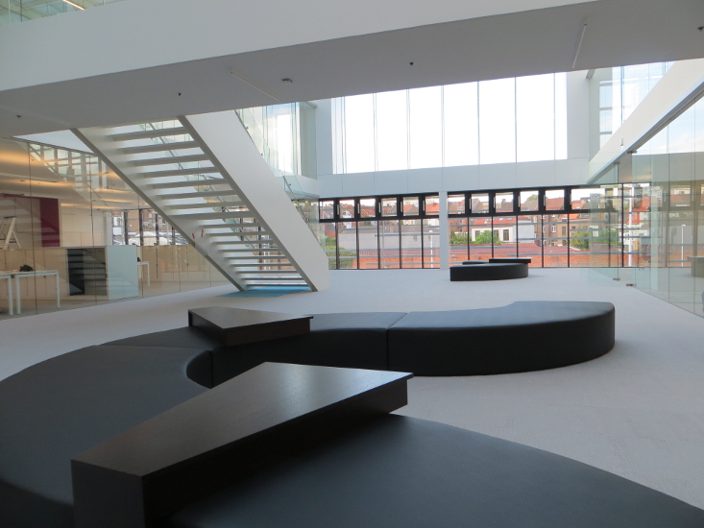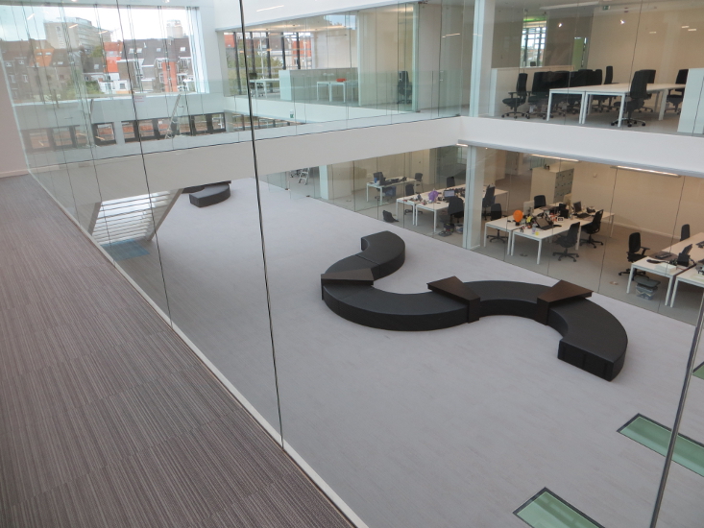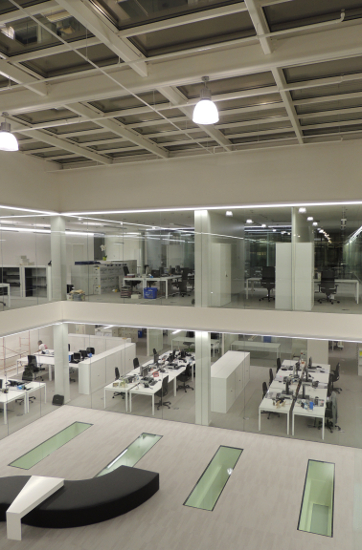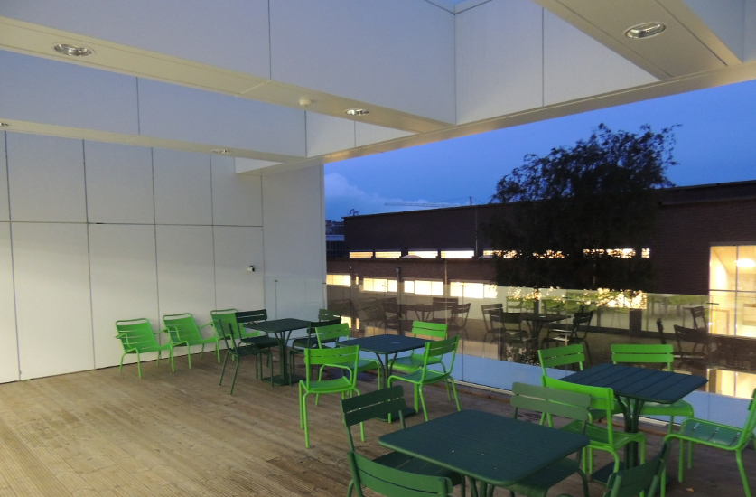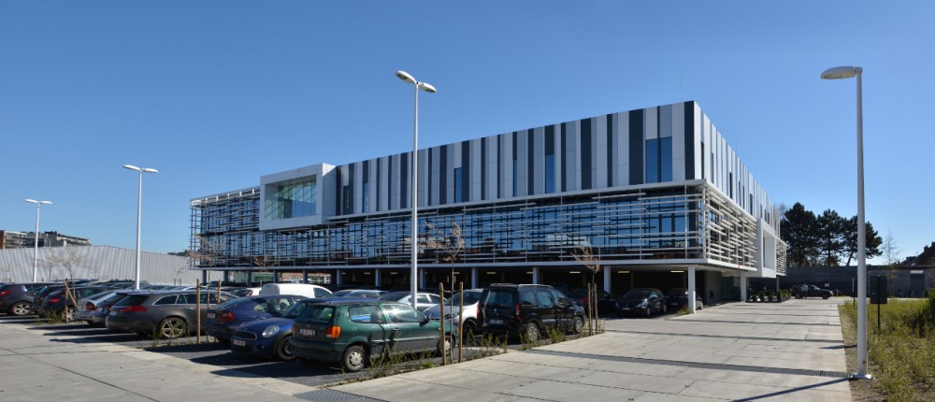Masterplan and Office Building TMVW, Ghent
The project includes the complete reorientation of the TMVW site on the Stropkaai, executed in different phases.
- phase 1: preparatory works: includes the demolition works on the site along the Ottergemsesteenweg of the existing buildings of TMVW and a former chocolate factory, a number of adaptations to block A, the realization of a new workshop (block K), a new parking area for the sludge-gulpers and an new gas room next to block D.
- phase 2: new office building block J: includes the building of a new office building block J on the site along the Stropstraat-Ottergemsesteenweg, with parking area on ground floor level.
At present phase 1 has been delivered and the structure of block J has been placed.
In the master plan for the site it was decided to concentrate the logistic opening up along the Stropkaai and to organize the traffic of visitors and office personnel along the Stropstraat-Ottergemsesteenweg.
The new office building contains a subterranean parking level (86 parking places), a ground floor, two floors above it and a technical room on the third floor, and is drawn up keeping in mind a very low energy use (K 22, E 52). The air-conditioning system is linked to a Borehole Thermal Energy Storage-field (BTES).
The ground floor contains a reception hall for visitors and personnel, a technical room and a storage room. On this level there is also a car park for 179 cars and 6 motorcycles. 8 of the parking places are reserved for disabled persons
The two floors above contain offices, a canteen for the staff, a multipurpose room, an auditorium and a meeting centre. This last room is used for meetings (although related to TMVW-activities) which take place both within and outside working hours.
In the building there are two atria. The first atrium constitutes the entrance room for visitors. It is located at the side Stropstraat-Ottergemsesteenweg and includes the ground floor 00 and both floors +01 and +02. The other atrium is a connecting room between the different departments, both in a horizontal and a vertical way. This atrium includes both floors +01 and +02.
The façade is composed of different finishing types. On the one hand there is a curtain wall with horizontal awning in front of it. This façade covers the office functions. The horizontal awning consists of galvanized steel U-profiles with sedum-covering.
On the other hand there is the façade coping which covers the semi-public rooms. These light and dark grey flat ornamental plates constitute together with the windows a vertical pattern.
Both the atria and the terrace are accentuated by a rigid frame of aluminium cassettes.
The outside lay-out includes a lot of green (green massive elements on both sides of the entrance square, standard trees in the green areas and in the car park) and a qualitative finishing by means of large concrete flagstones (2.50 x 2.50) with open joint.
The fencing of the private domain is brought to the rear so that in a later phase the access to the swimming pool Strop can possibly be realized via this forecourt.
The close green massive elements on both sides of the forecourt elucidate on the one hand the relation between the public domain and the new building and simplify on the other hand the finishing of the waiting façades on both sides of this square.
The parts above the green massive elements are finished with a lightly coloured façade plastering. Later on an art element can be added to it. The semi-public forecourt is animated by fountains, a pétanque court and robust seating elements.
(foto’s 1-5: Marc Sourbron)
